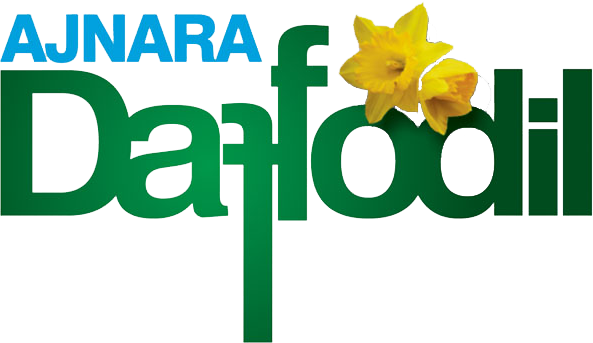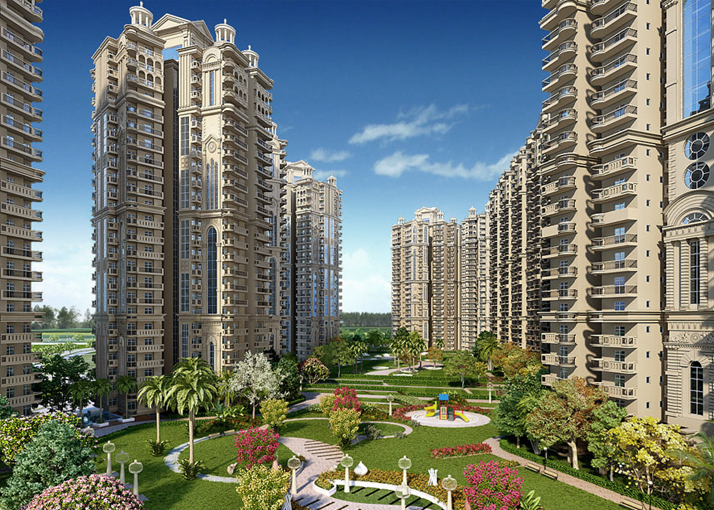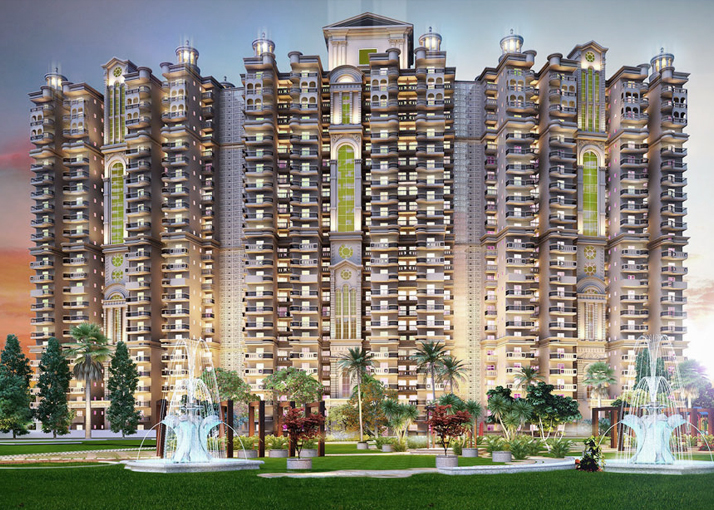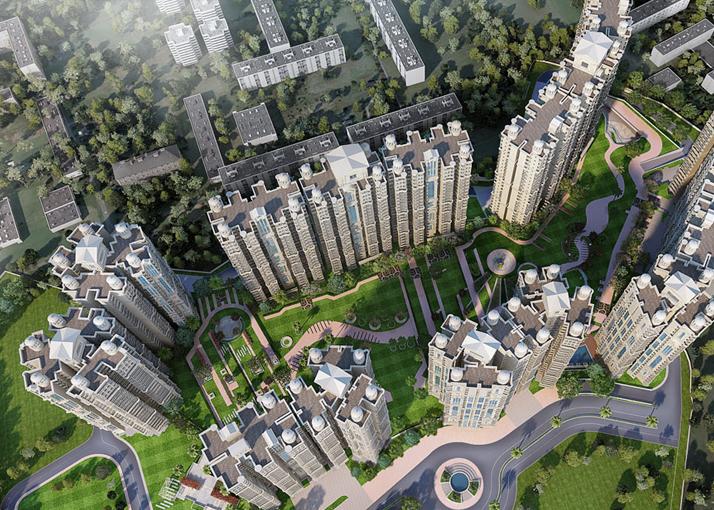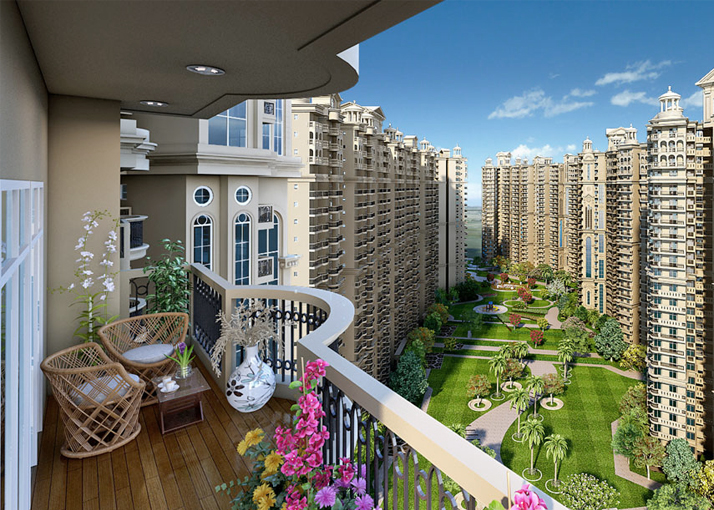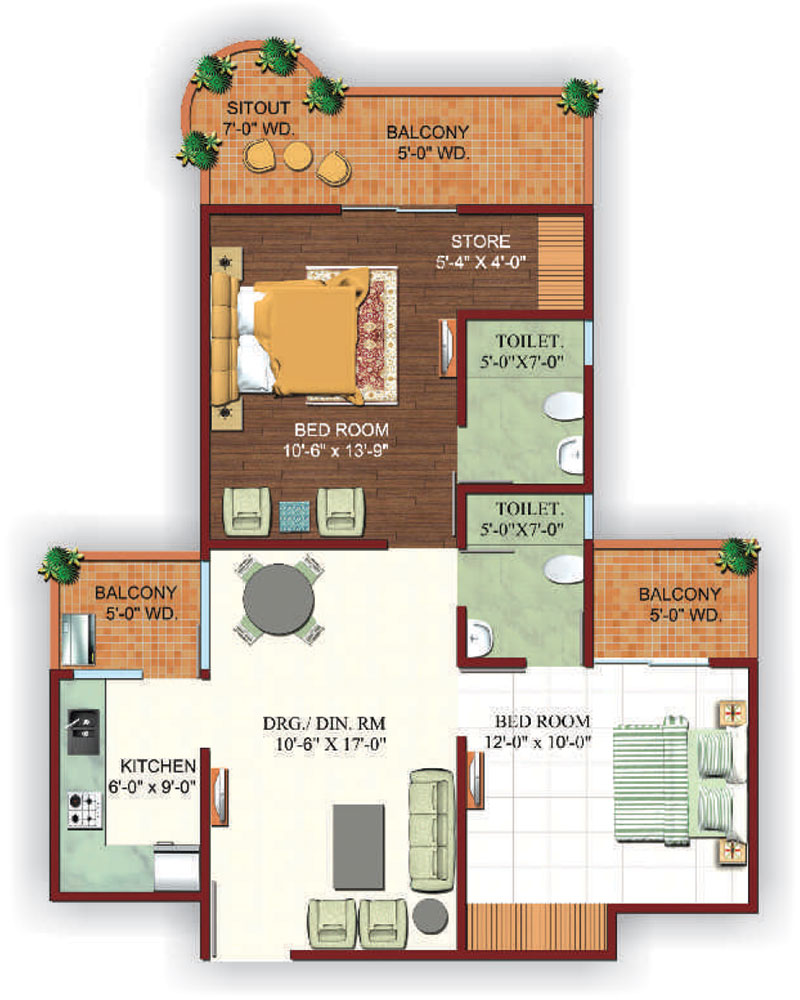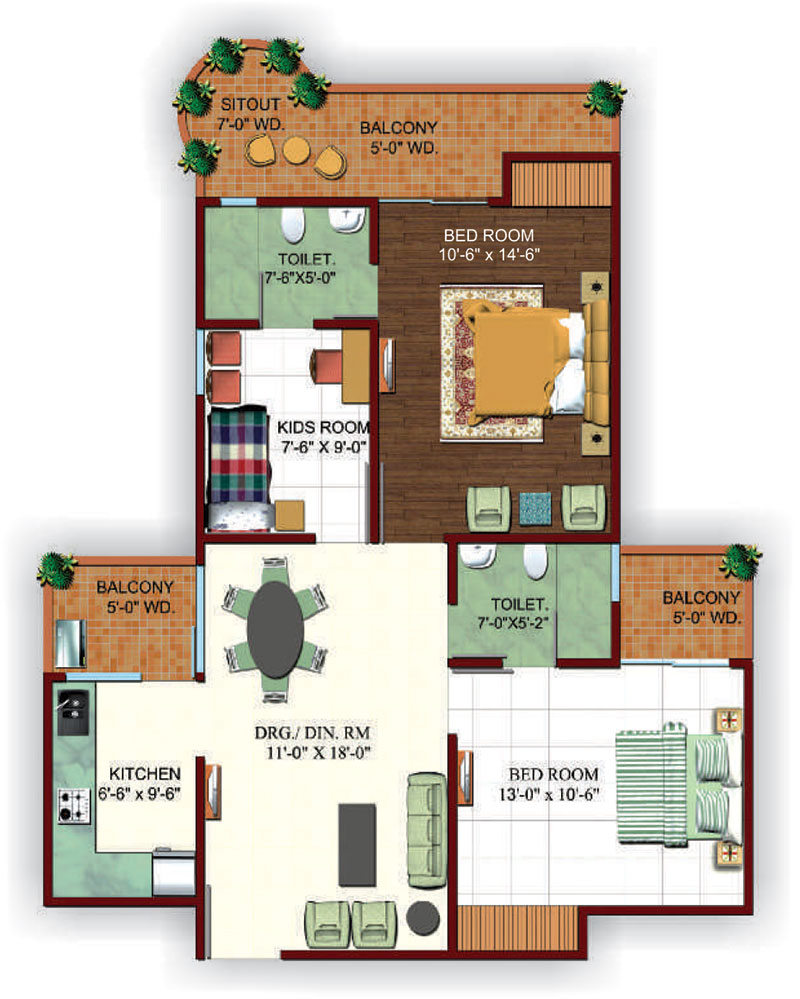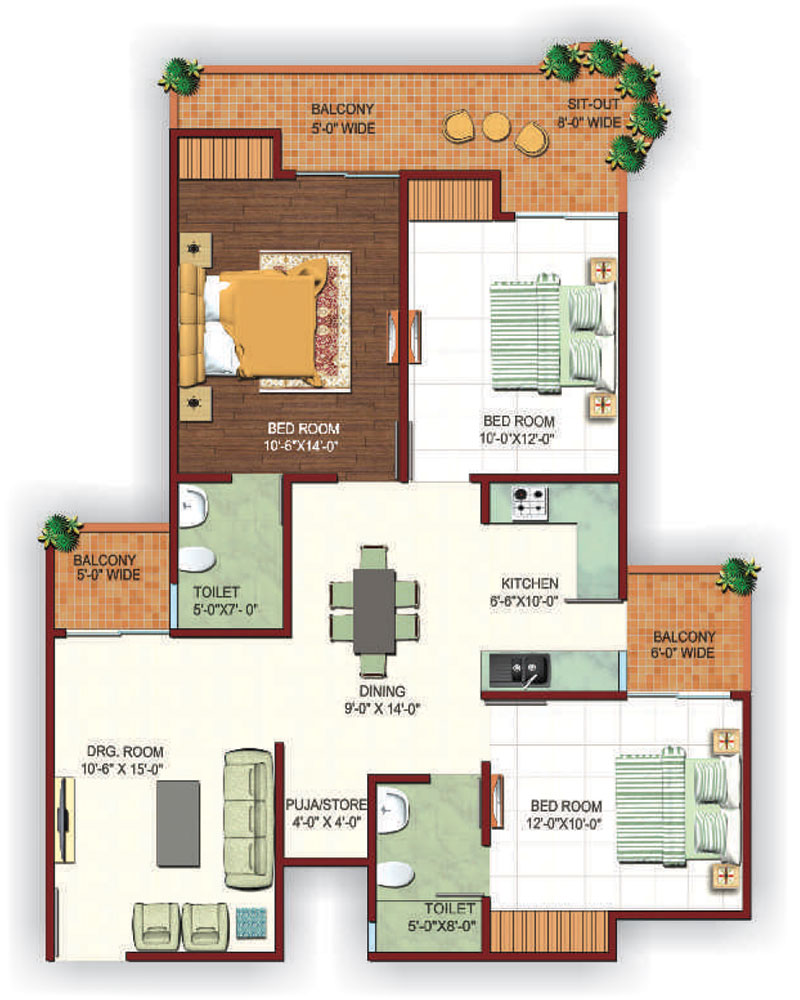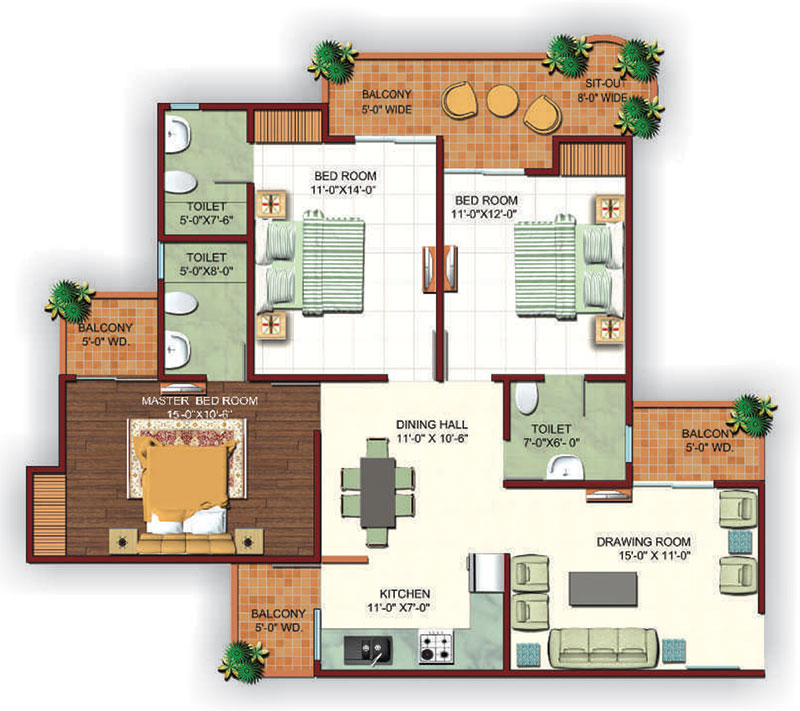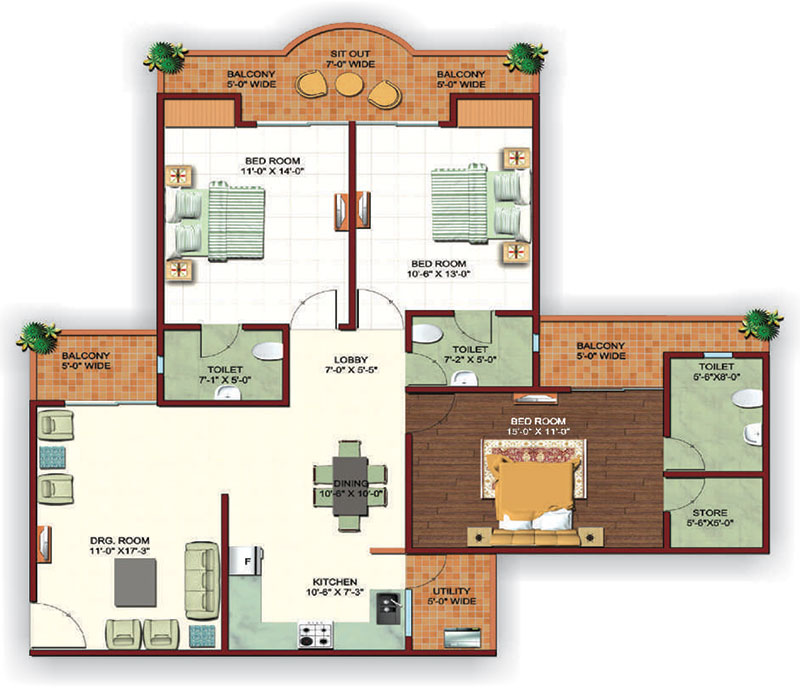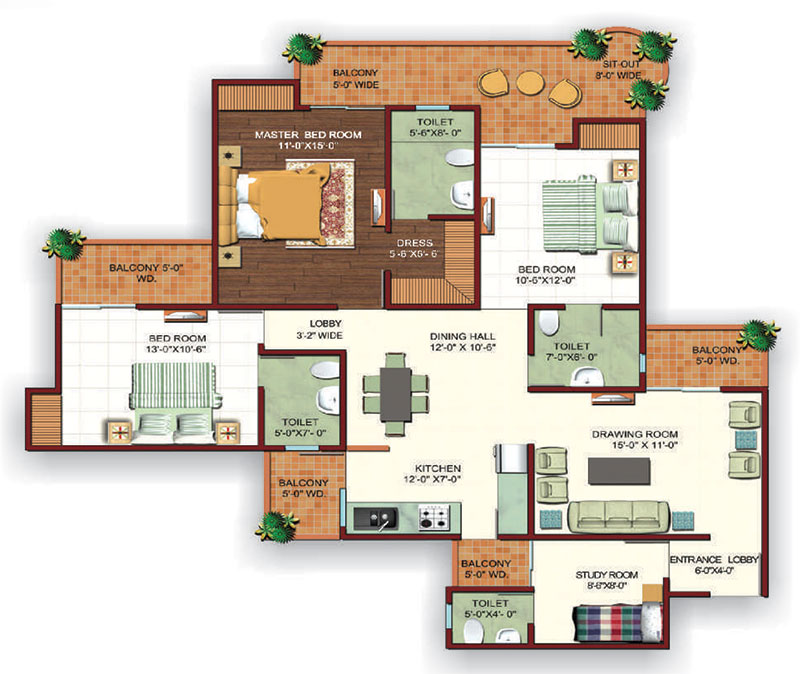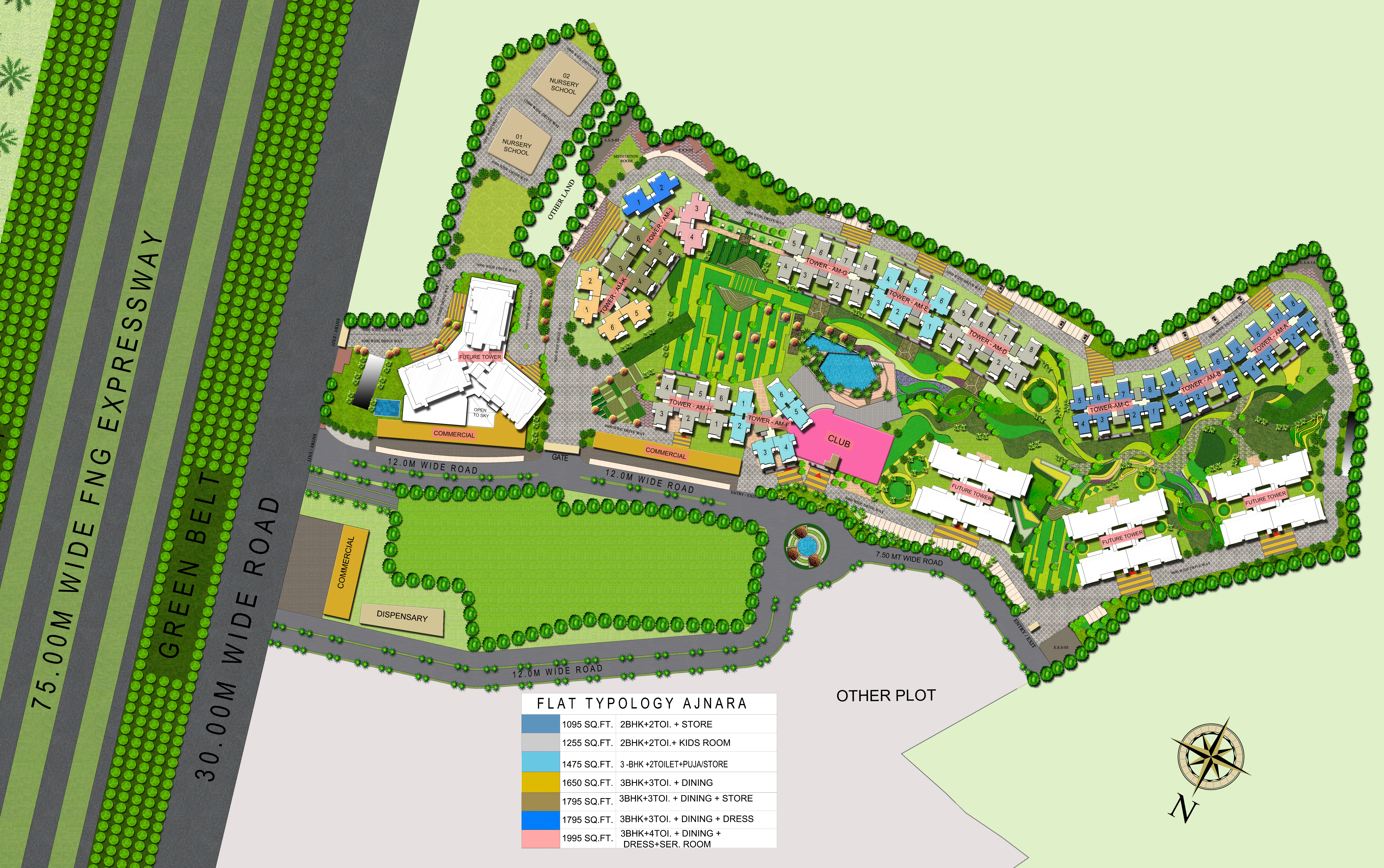Our Journey So Far
Years Of
Excellence
Projects
Delivered
Units
Delivered
Million sqft
Land Developed
Million sqft
Land Under Construction
Awards
and Accumulates
Certification By IGBC
(Indian Green Building Council)
Touching Customer Base &
Adding 20 Smiles Everyday
About Daffodil
Ajnara India Limited, a well known name in the real estate industry has been associated with quality, design and effectiveness throughout its vast career. After the grand success of Homes 121, Ajnara unveils its new project Daffodil. Situated at sector 137, Noida Ajnara Daffodil brings you closer to Delhi in your limited budget and offers you 2,3 & 4 BR homes that are pollution free yet well connected to the outer world. Also there is recreational Club Azalea, for the residents to spend their leisure time and relax Homes at Daffodil provides you not just a shelter but beautiful and lush green surroundings that come along with these nature and eco-friendly homes and make your long cherished dream a reality!
Location Advantage
Amenities near Vicinity
Petro Pump
Multiplex
Hospital
Sports Club
School
Complex
Walk Through
Loans Approved By
Location & Address
Leave us your inquiries and we will contact you or call +91 78-7777-5503
