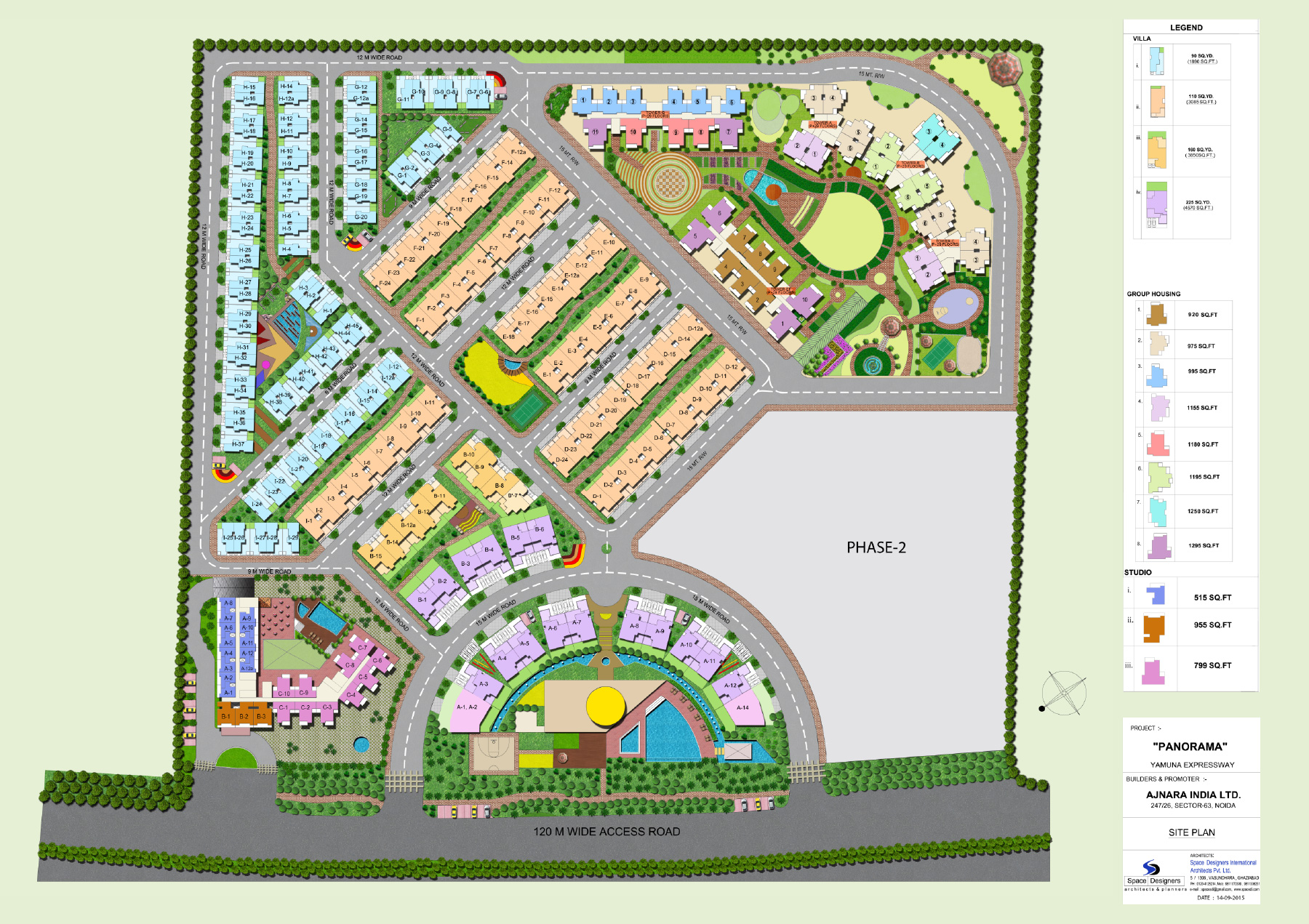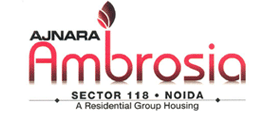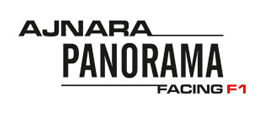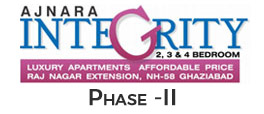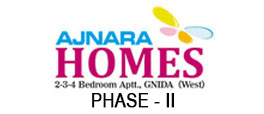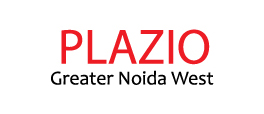Our Journey So Far
About
Panorama
These are 'Rooms with Views' and a lifestyle statement for the select few.
- Spectacular Docation
- Scintillating Views
- Superb Design
It's the home that will soon become talk of the town. Situated next to the expansive Buddh International Race Circuit or the F1 Track in Greater Noida within sprawling Ajnara Panorama, a self-contained mini township, Vice Royale aparments is fine amalgam of well-designed single as well as double room Studio Aparments. And London Square Vilas convert homes into haven of happiness with ultra-modern lifestyle, London Square Vilas are seasoned with freshness and lush green surroundings.
About
Panorama
Specifications
Super Structure
Earthquake resistant RCC Frame Structure.
Flooring
Vitrified tiles in drawing room, dining/Dining/bedrooms and kitchen. Anti-skid ceramic tiles in toilets and balconies. Laminated wooden flooring/vetrified tiles in master bedroom.
Doors And Windows
External made up of uPVC.
Kitchen
Granite top working platform. Stainless steel sink. Ceramic grazed tiles 2’ above working platform with individual R.O. Unit.
Toilet
Ceramic tiles up to door levels on the wall.
Inside wall finish
Inside walls with POP punning and OBD.
External façade
Exterior in superior paint finish.
Electrical
Copper wiring in concealed PVC consults. Sufficient light and power paint. Provision for T.V. and phone in living room and all bedrooms.
Location
Map
Location
Map
Amenities
near Vicinity
Petrol Pump
Hospital
Sports Club
University / School
International Airport
Complex within Society
International Cricket Stadium
F1 Track
Bird Sanctuary
Night Safari
Floor
Plan
London square
Villas
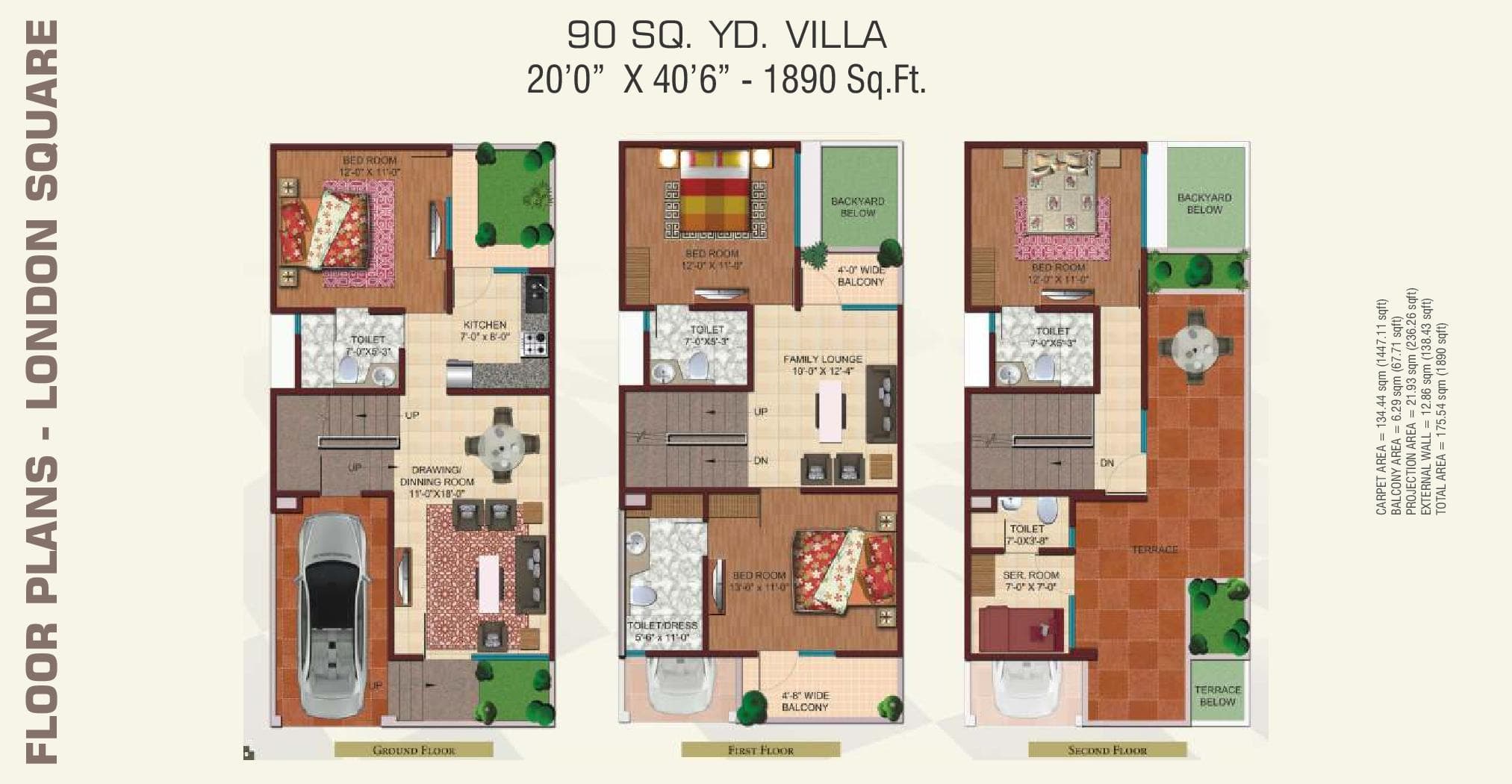
|
90 SQ. YD. VILLA
Show More »
20'0" X 40'6" - 1890 sq. ft. |
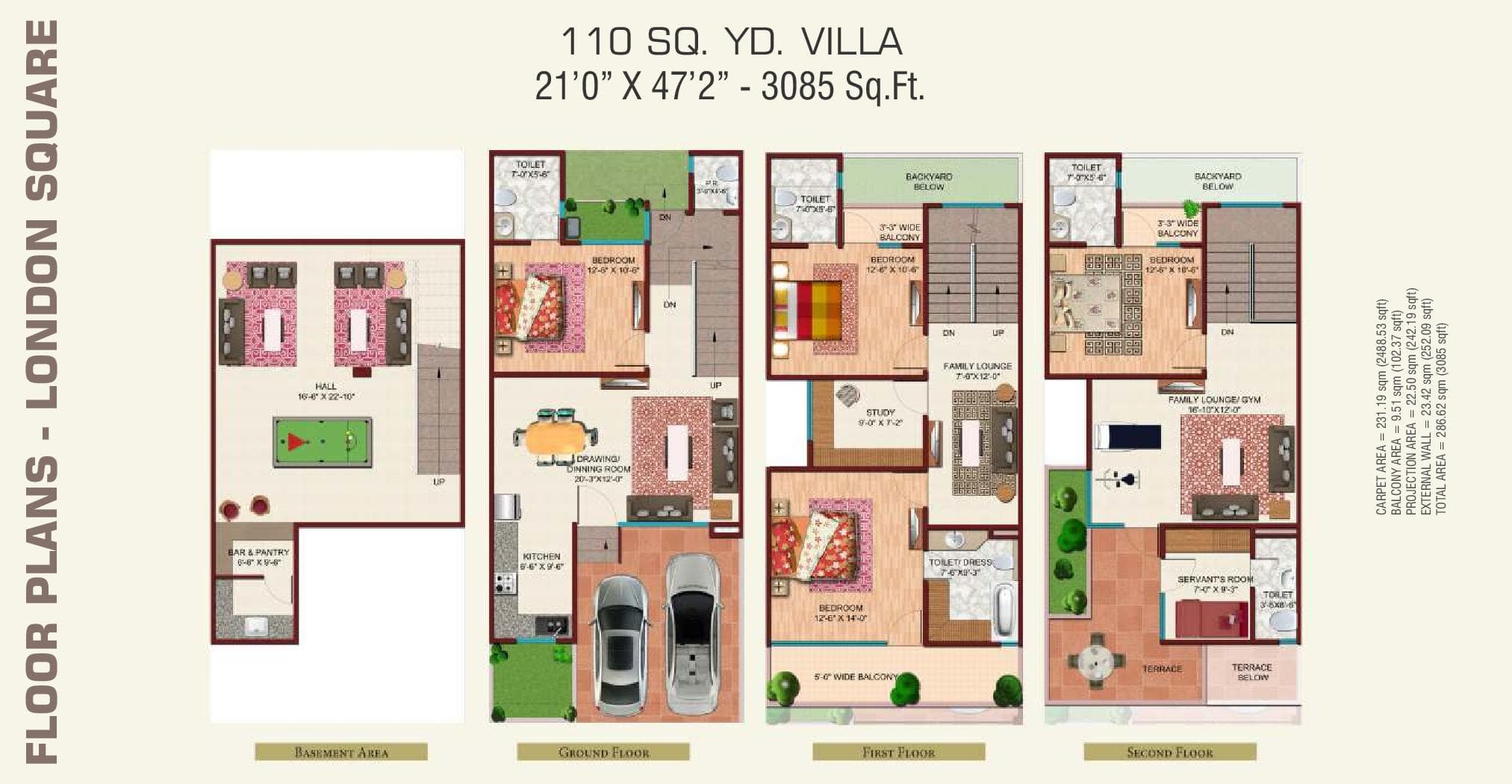
|
110 SQ. YD. VILLA
Show More »
21'0" X 47'2" - 3085 sq. ft. |
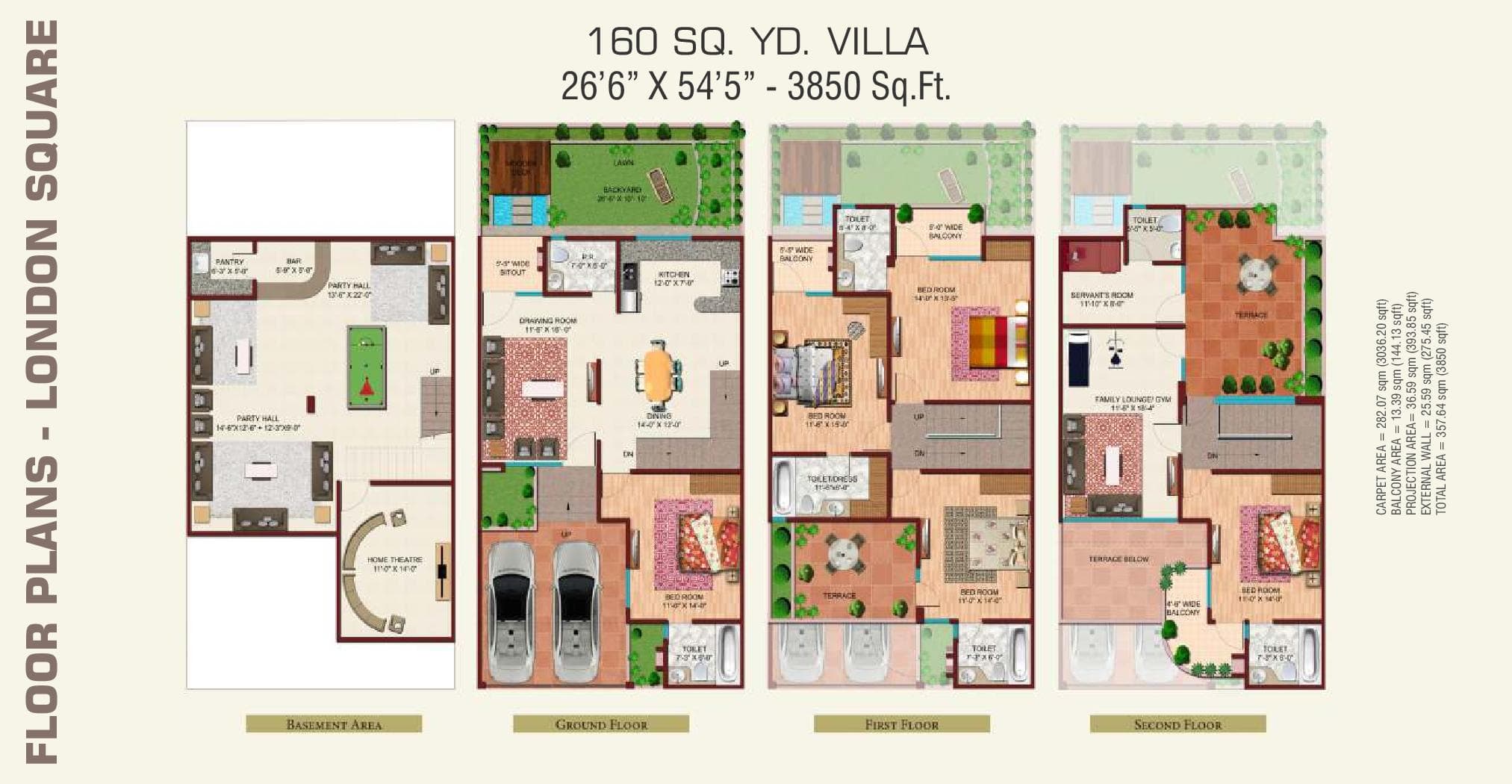
|
160 SQ. YD. VILLA
Show More »
26'6" X 54'5" - 3850 sq. ft. |
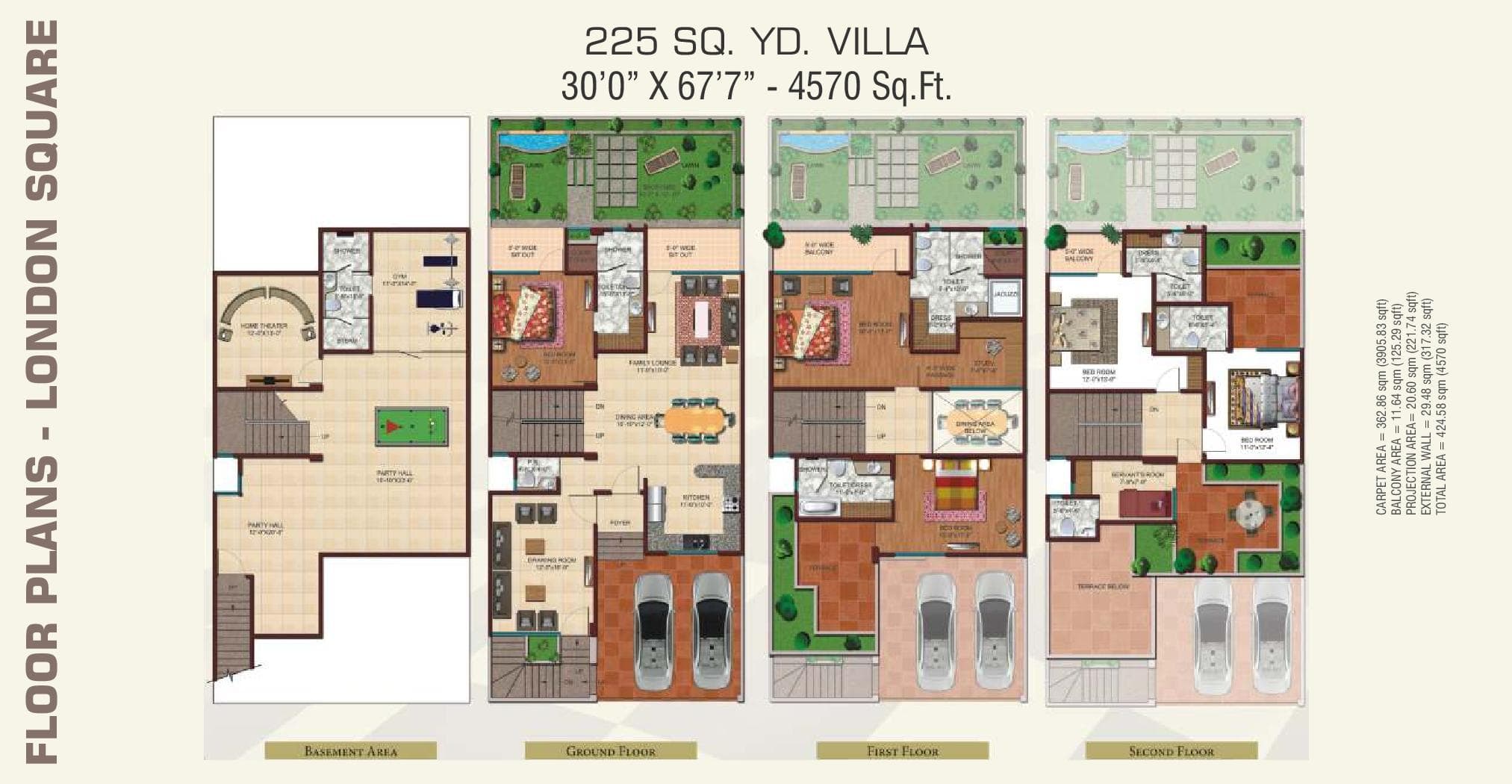
|
225 SQ. YD. VILLA
Show More »
30'0" X 67'7" - 4570 sq. ft. |
Vice Royale
Studios

|
TOWER ST-A
Show More »
515 sq. ft. |

|
TOWER ST-C
Show More »
799 sq. ft. |
High Rise
Apartments

|
TOWER A-C
Show More »
975 sq. ft. |

|
TOWER G
Show More »
995 sq. ft. |

|
TOWER A-C
Show More »
1155 sq. ft. |

|
TOWER G
Show More »
1180 sq. ft. |

|
TOWER B
Show More »
1195 sq. ft. |

|
TOWER B
Show More »
1250 sq. ft. |

|
TOWER E/F/G
Show More »
1295 sq. ft. |
Rera Registration Number
UPRERAPRJ2605
UPRERAPRJ2990
UPRERAPRJ3058
Loans
Approved By
Location
& Address
Plot No - GH 04,
Sector - 22 A, Yamuna Expressway
Location
& Address
Plot No - GH 04,
Sector - 22 A, Yamuna Expressway


 Circuit
Circuit